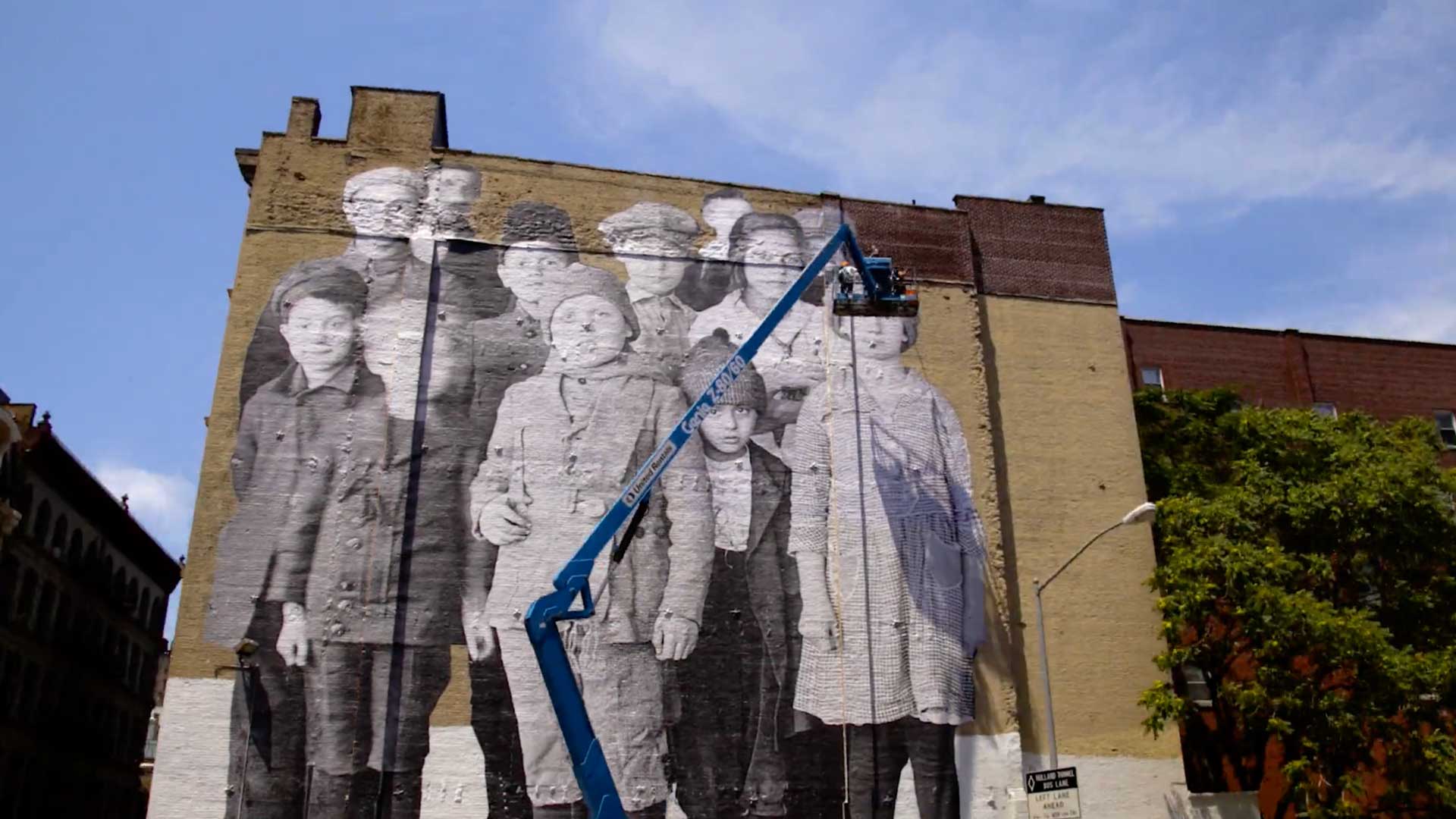100 Franklin
Tribeca / New York
Architecture

|
100 Franklin |
Residential & Commercial |
|
New York |
Tribeca |
|
10 Residences |
8 Stories Ground-up / 2 New Buildings |
|
Designer, Developer, Builder |
DDG |
|
Branding |
Jakob Jakob |
In the Tribeca historic district, we designed the 200 linear-foot facade in Petersen brick, straddling the line between finished facade and utilitarian, lot-line remnant from when the street grid was broken to make way for Church Street. The tripartite scheme has a commercial base, residential middle, and Penthouse top defined by clear architectural delineations from arched cornice to glass clerestory.
Branding

Project colors, textures, and font studies to customize a unique logo referencing architectural details of 100 Franklin. And introducing the artist Charlotte Taylor as our artistic collaborator to help us interpret the core feeling of the project and bring it to life.
The art and craft of hand lettering is applied to the construction bridge to announce 100 Franklin.
We captured the vitality of the neighborhood by collaborating with photographer Hatnim Lee, known for her journalistic approach. Her unique photography was used to bring life to the campaign to contrast with the inanimate architecture.
Interiors

Working with The Future Perfect to bring the interior to life. We couldn't imagine a better collaborator for this project.
Experience

From model apartments with the Future Perfect to a collaboration with famed artist, JR, we brought the building and even the entire site to life.








































