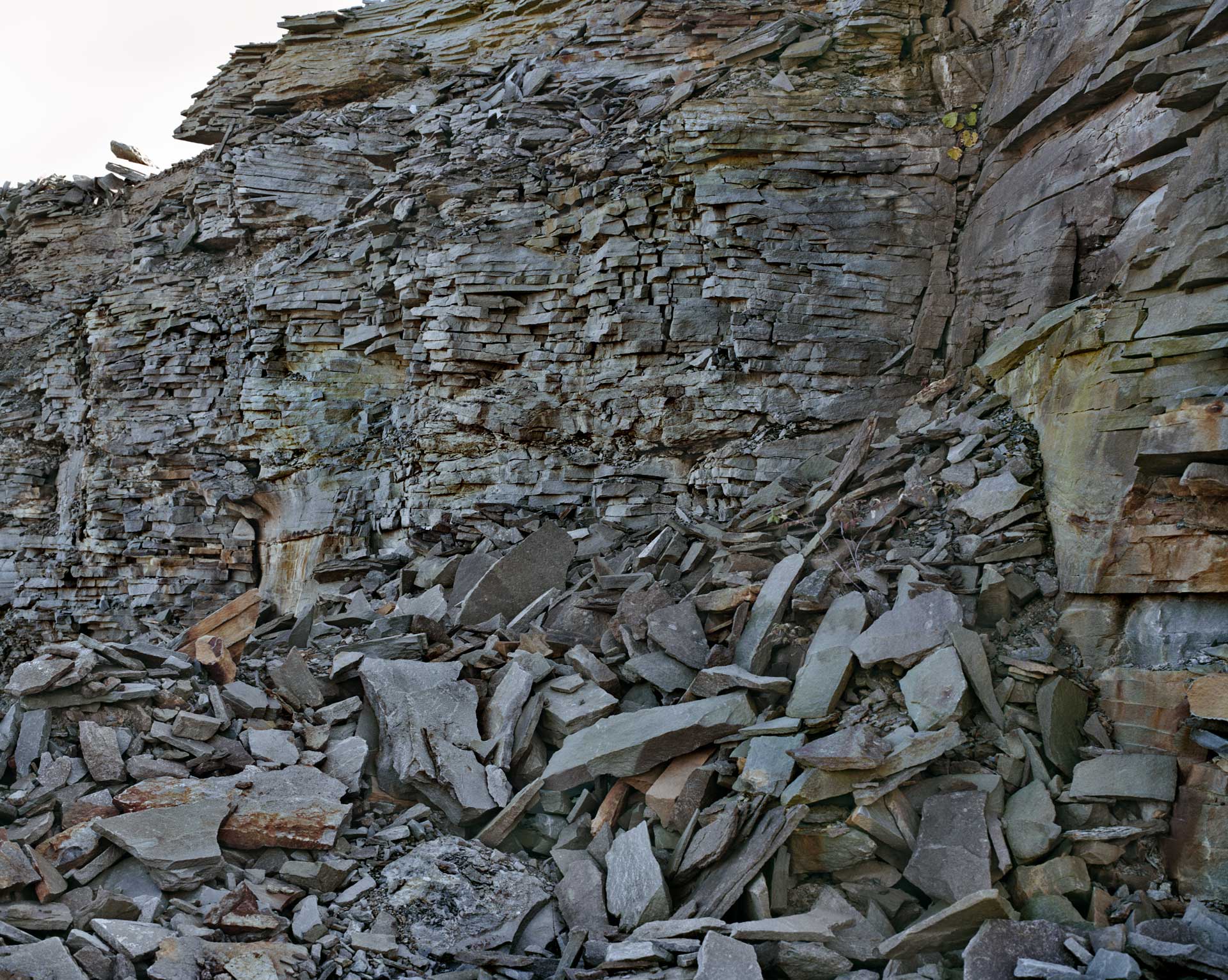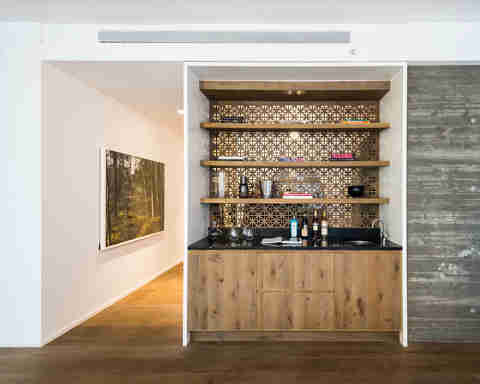12 Warren
Tribeca / New York
Architecture

“At 12 Warren, a 13-unit development that is the firm’s latest, the designers turned again to bluestone. No two blocks are the same, and while most are a foot or two long, some are the size of small boulders and weigh many tons. All the pieces were pre-arranged in a yard, tagged, and then put into place in the city. Passers-by could be forgiven for thinking they had always been there.”
—NEW YORK TIMES
|
12 Warren |
New Residential Building |
|
New York |
Tribeca |
|
13 Residences |
12 Stories Ground-up / Gut Reno |
|
Design, Developer, Builder |
DDG |
|
Branding |
Jakob Jakob / Code NY |
“After working with Tompkins Bluestone quarry for years on multiple projects I approached them one day while visiting their yard and asked about some piles of stone in varying sizes off to the side. They said it was destined for gravel, so I made a deal to take it off their hands and away we went piling up bluestone again for my third building of the beautiful material.”
—Peter Guthrie
Bluestone study sculptures by Guthrie, inspired by ancient Chinese scholar rocks, served as initial concept models.
The idea to lay out the entire facade in a yard came to Guthrie when thinking about an archeological dig where the items are meticulously catalogued. What if we reverse engineered it, he thought. It was very fast and worked extremely well, allowing the rhythm of the varying stone sizes to be tested and saved a lot of time on site during the install.
Branding

We invited photographer Jacqueline Hassink into this project because of her work photographing quarries around the world. She became an invaluable collaborative partner, photographing the bluestone quarry and the facade layout. Her work became the central focus of the marketing campaign, continuing our longstanding belief in the power of artistic collaboration to capture the essence and true life of a project. Jacqueline Hassink's works were featured in the model apartments and were celebrated in an exhibition opening. Her photographs were also displayed on the construction bridge as an outdoor public art installation.
The logo was created by referencing the architectural shape and craft of the building facade of irregular stones.
“Blue Walls, USA” by Jacqueline Hassink:
Jacqueline Hassink has photographed stone quarries across the globe. “Blue Walls, USA” was photographed in Tompkins Bluestone Quarry in Hancock, New York. The title of the series derives from the color of the architecturally finished sandstone, though photographed here in its raw state. In “Blue Walls, USA” we see beyond the quarry to its surroundings, and understand how the excavation site is set in a landscape.
Like most contemporary art practice, Hassink’s work is as much about the process as it is about the final images produced. Here, we see Hassink’s initial drawings along with glimpses of machinery and the workers, giving us a sense of the work that goes on at the quarries and the artist’s extensive fieldwork.
One art book, with eight different covers cut individually from the off-set print sheets, connects to the craft and uniqueness of the building design, amplifying its story through the branding materials.
With Hassink's collaboration woven throughout the communication materials, we not only underline the craft and locally sourced materials used for 12 Warren, but also the inspiration for the design of the building itself.
|
Research & Brand Analysis |
Competitive Research & Analysis |
|
|
Target Audience |
|
Strategy & Brand Development |
Brand Story |
|
|
Collaborative Opportunities and Partnerships |
|
Design Development |
Naming |
|
|
Logo Development |
|
|
Brand Identity |
|
|
Graphical Assets |
|
|
Experiences |
|
Delivery & Integration |
Brand Style Guide |
|
|
Print Integration |
|
|
Online & Mobile Integration |
|
|
Programming |
|
|
Ad Campaigns |
|
|
Collaborations |
|
|
Environmental Design |
Experience

Collaborating with The Future Perfect, BDDW, Calico, Neri & Hu, De Lespada we brought the project to life with model apartments and immersive installations.
Interiors

From the bluestone lobby to the board formed concrete ceilings, a reference to Tribeca loft ceilings, the exterior flows into the interior consistently weaving both the materiality and the intricately crafted patterns of process throughout to create a seamless architectural experience.





















































