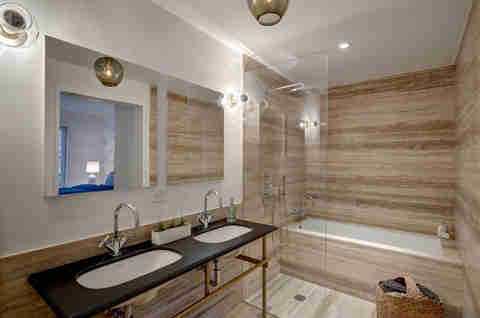345meatpacking
Meatpacking District / New York
Branding

The centerpiece of the branding for the DDG designed and developed residential and commercial building, 345meatpacking, was a collaboration with famed Japanese artist Yayoi Kusama. We collaborated with her to transform the building into a temporary public artwork in concert with the opening of the nearby Whitney Museum of American Art and the unveiling of Kusama's collaboration with Louis Vuitton in 450 stores worldwide. The exposure this collaboration generated was unprecedented.
Architectural details, such as these amoeba shaped cut-outs in the marquee, actually evolved in part as references to the Kusama collaboration.
Even the thumbprint, in the bricks used for the facade, left by its Danish maker, connected to Kusama's dot patterns, linking art and craft in a very modern campaign.
Architecture

|
345 West 14th Street |
Residential & Commercial |
|
New York |
Meatpacking District |
|
37 Residences |
11 Stories Ground-up |
|
Designer, Developer, Builder |
DDG |
|
Branding |
Jakob Jakob / Code |
A trip to Denmark to discover a beautiful brick that connects the Dutch history of the neighborhood with a sublime thumbprint from its maker
Abutting the landmarked historic Meatpacking District, we set out to weave a contextually modern building into a classic parti of base, middle, top; the base allows the building to seem to float above the cantilevered concrete marquee; the middle is made-up of handcrafted brick with bronze windows, and the top is crafted from bronze with bronze windows.
The base is delineated by a hovering concrete marquee with a garden on top, as a nod to the nearby Highline.
The amoeba shaped cut outs referencing the thumb print from the brick and even Kusama's dots.
Experience

We collaborate with Sorel to create a pop-up retail experience
We worked with The Future Perfect, BDDW, DWELL, Wallpaper Magazine, Jaguar, The Andy Warhol Foundation, and Neri & Hu, all to create a living experience and bring the project to life.
Interiors

Carrying the Petersen brick from the facade inside, combined with board formed concrete and Austrian white oak floors, the exterior is synthesized with the interior.
Custom designed and handcrafted details are featured throughout the interiors including a collaboration with Lindsey Adelman for the lobby and BDDW for lobby and model apartment.











































